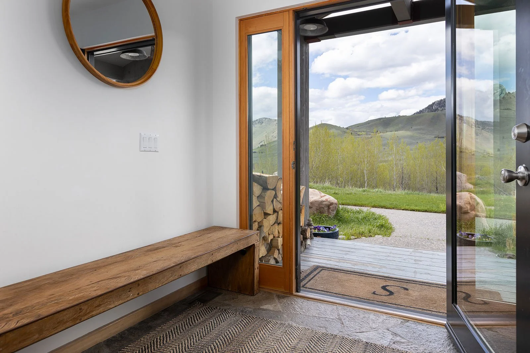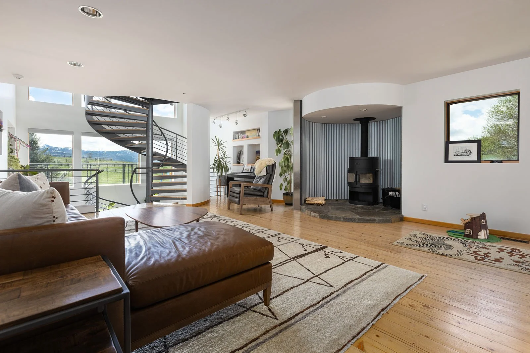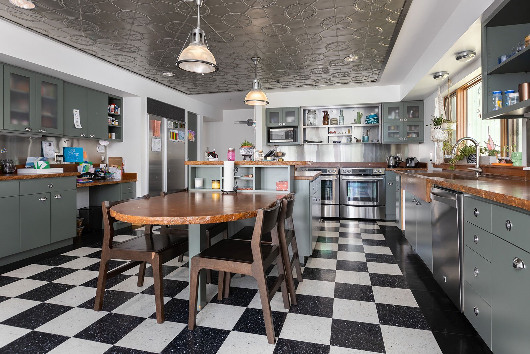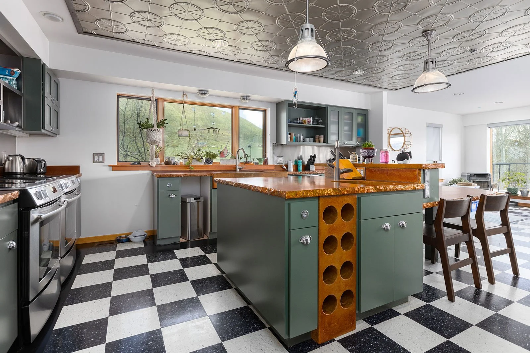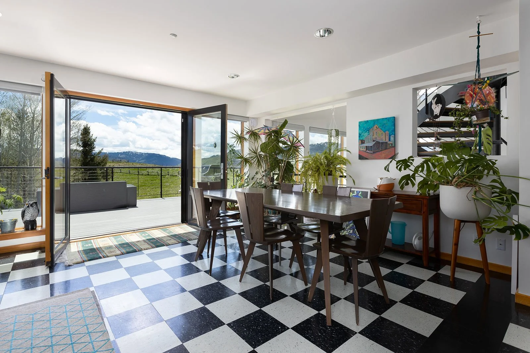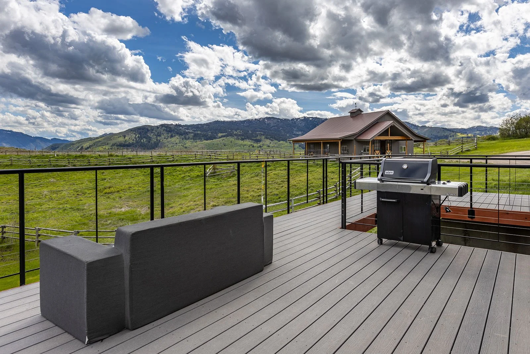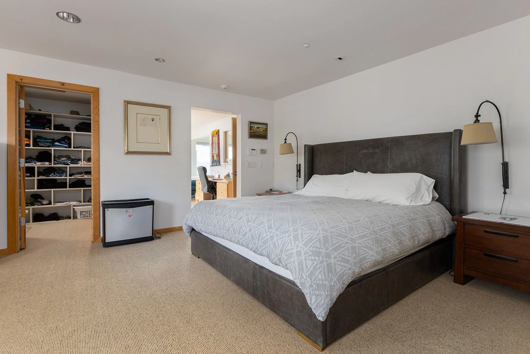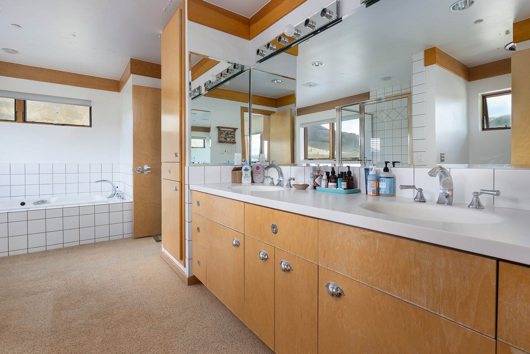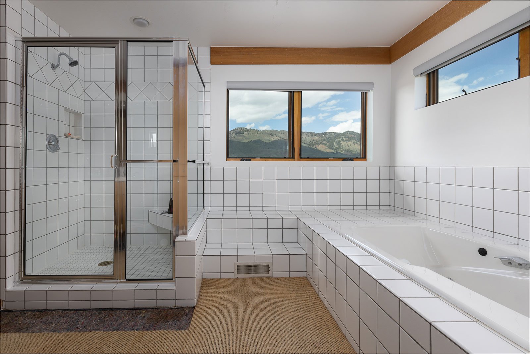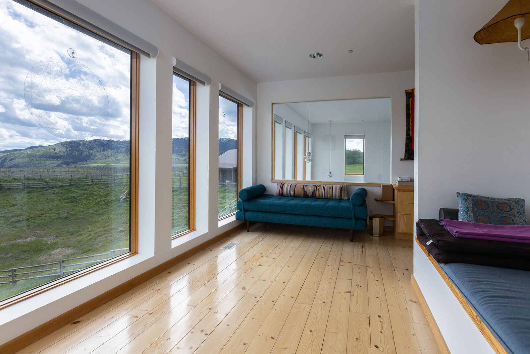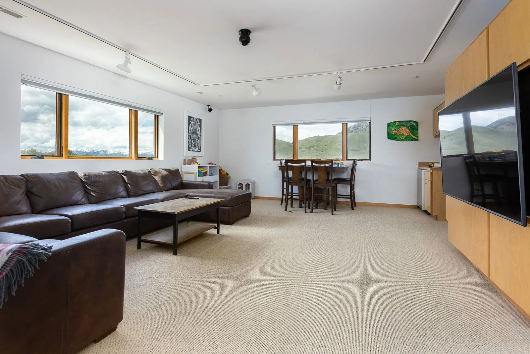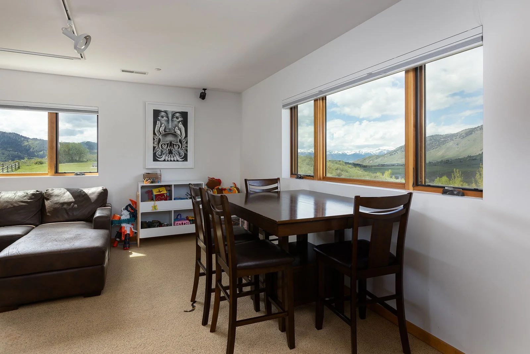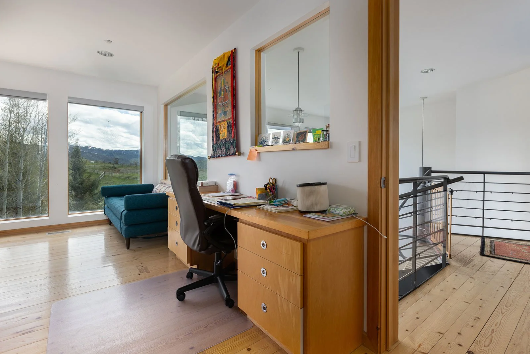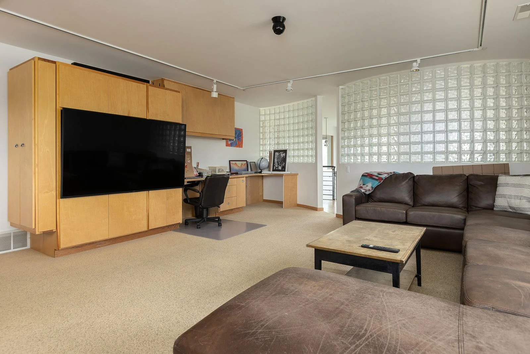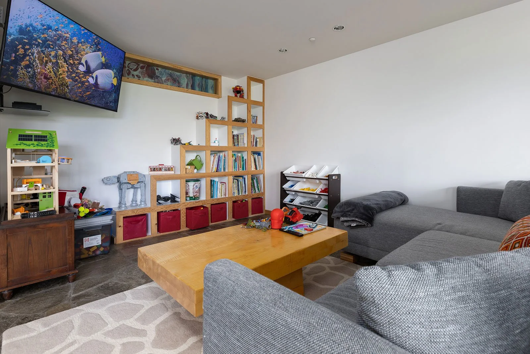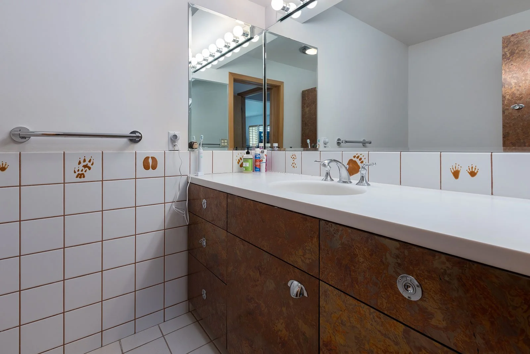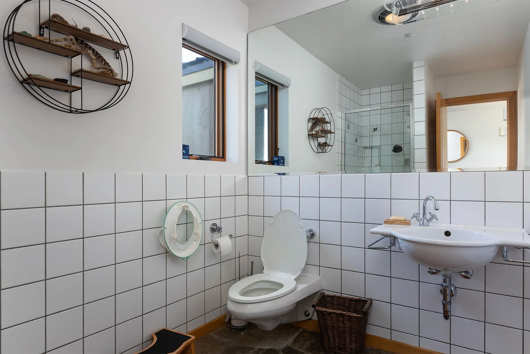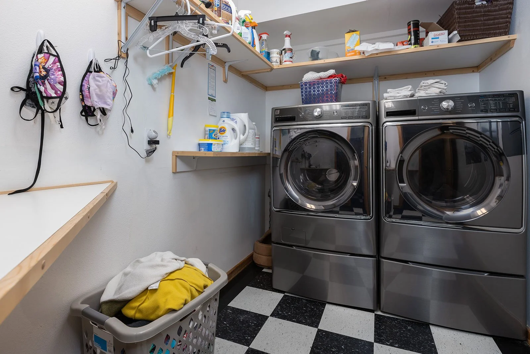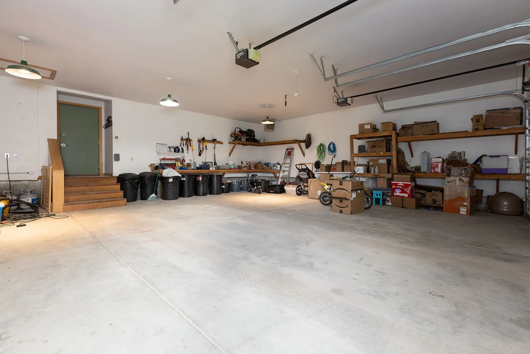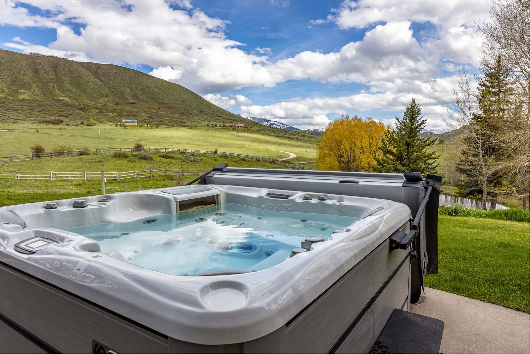
Main Home
A refreshing retreat defined by indoor and outdoor living with picture windows brightening every room. With three levels of living spaces, the home seamlessly transitions from communal areas to the distinctive privacy of the three bedrooms. Several bonus rooms enable multiple venues for working from home or taking time to unwind. With relaxation and enjoying nature in mind, an expansive deck encircles the main living area with its eat-in kitchen, all of which opens naturally to the outdoors.
Livable Space: 4,732.8 sqft
2 Car Attached Garage: 868 sqft
3 Bedrooms | 4 Bathrooms
3 Levels of Living
Eat-In Kitchen
Pellet Stove & Woodstove
Multiple Bonus Rooms
Spacious Primary Suite
Large Deck Overlooking Horse Pastures
Photos
Main House
Main House
Main House
Front Entry
Living Area
Kitchen
Kitchen
Kitchen
Dining
Deck
Deck
Stairs
Top Floor Bonus Space
Primary Bedroom
Primary Bedroom
Primary Bathroom
Primary Bathroom
Top Floor Bonus Space
Top Floor Bonus Space
Top Floor Bonus Space
Top Floor Bonus Space
Top Floor Bonus Space
Top Floor Bonus Space
Bottom Floor
Guest Bedroom 1
Guest Bedroom 1
Bottom Floor Bonus Space
Guest Bedroom 2
Guest Bathroom
Guest Bathroom
Entryway Bath
Laundry Room
Oversized 2 Car Garage
Hot Tub
Bottom Floor
Middle Floor
Upper Floor




